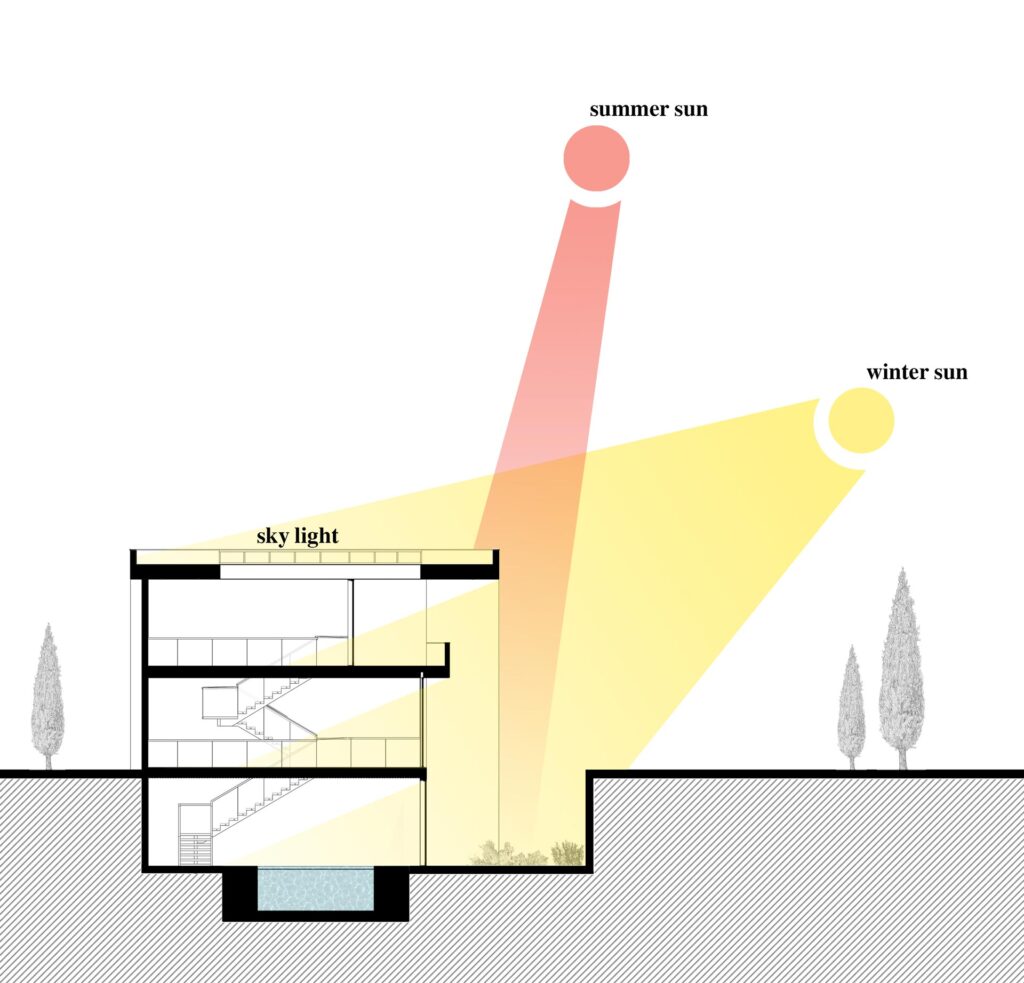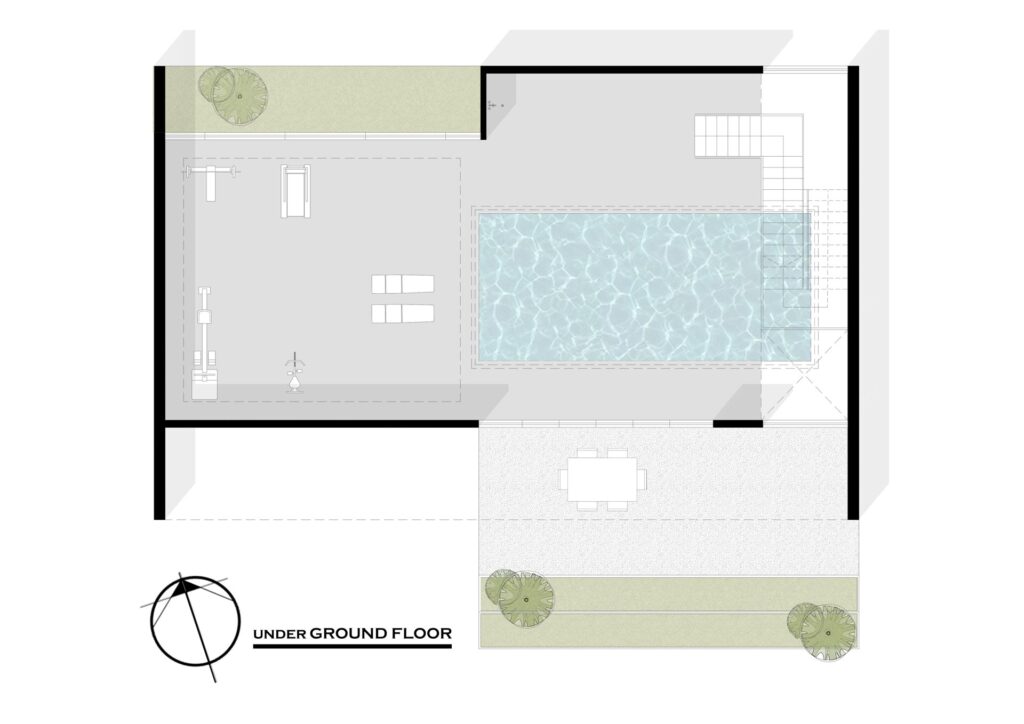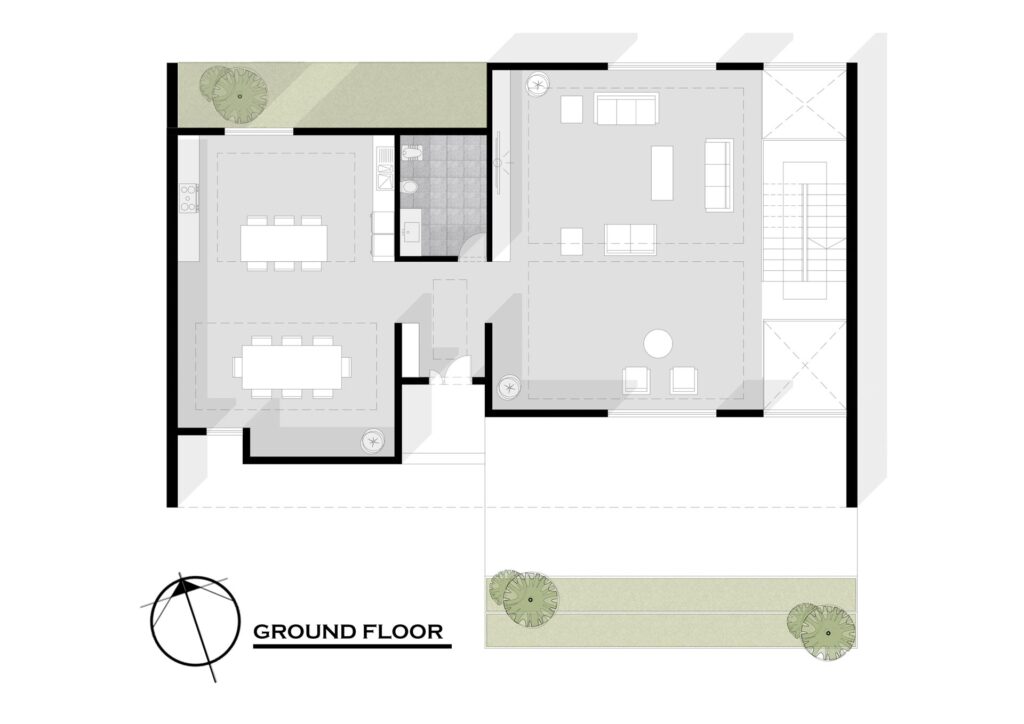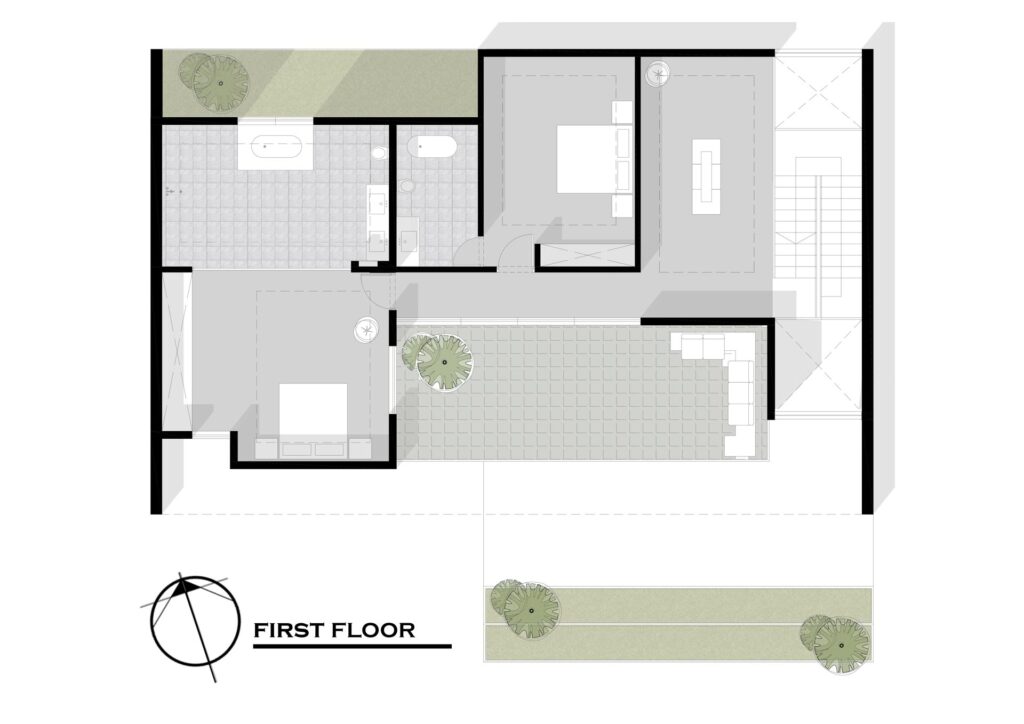Triplex Villa
Mashhad, Iran – 2023
This project presents an innovative prototype for a villa complex, consisting of three distinct villa types: flat, duplex, and triplex. The primary concept for the triplex villa emphasizes the vertical connection between its three levels, enhancing the spatial flow within the interior. This design also optimizes natural lighting, functioning much like an atrium to create a brighter, more open atmosphere.
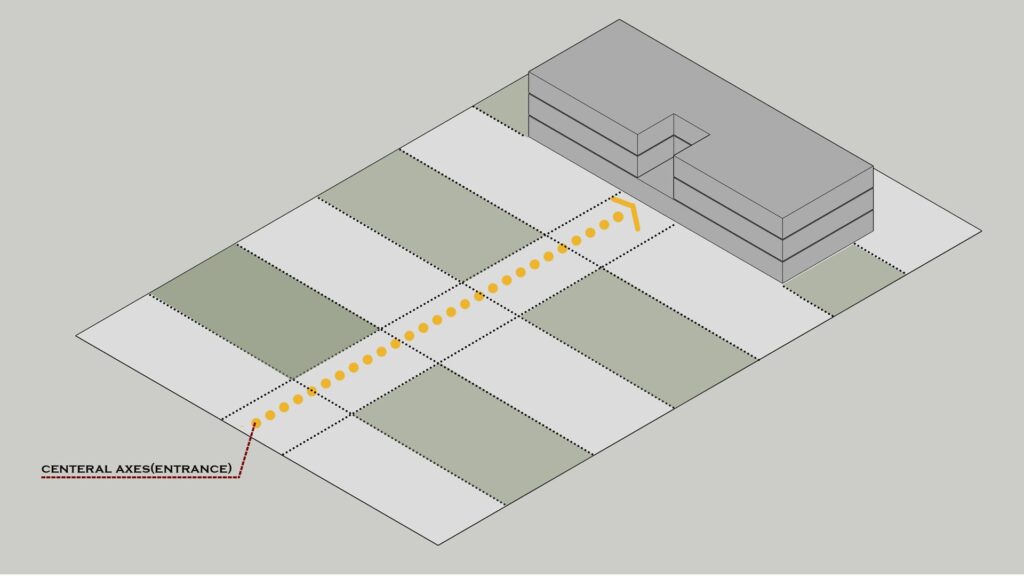
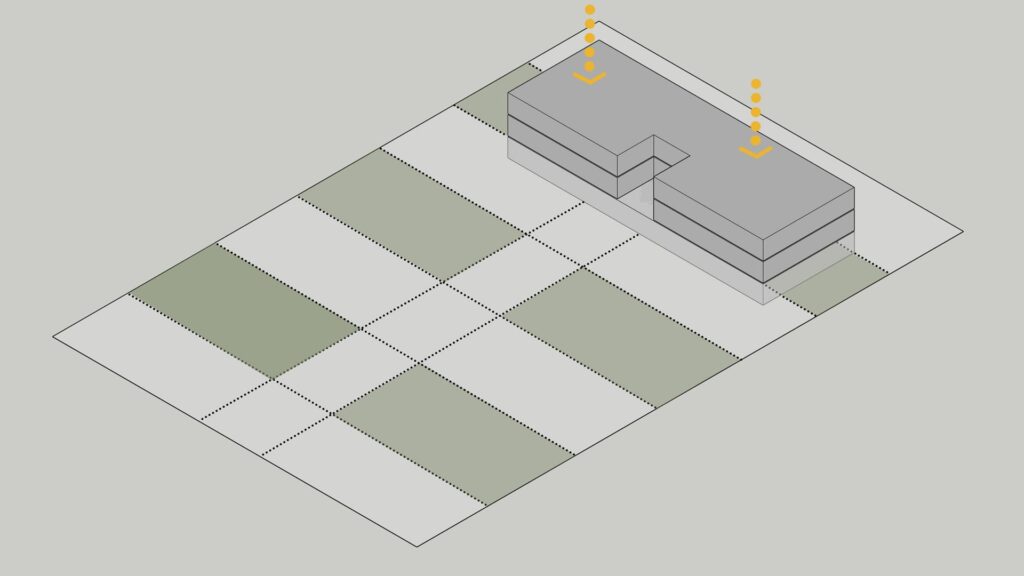
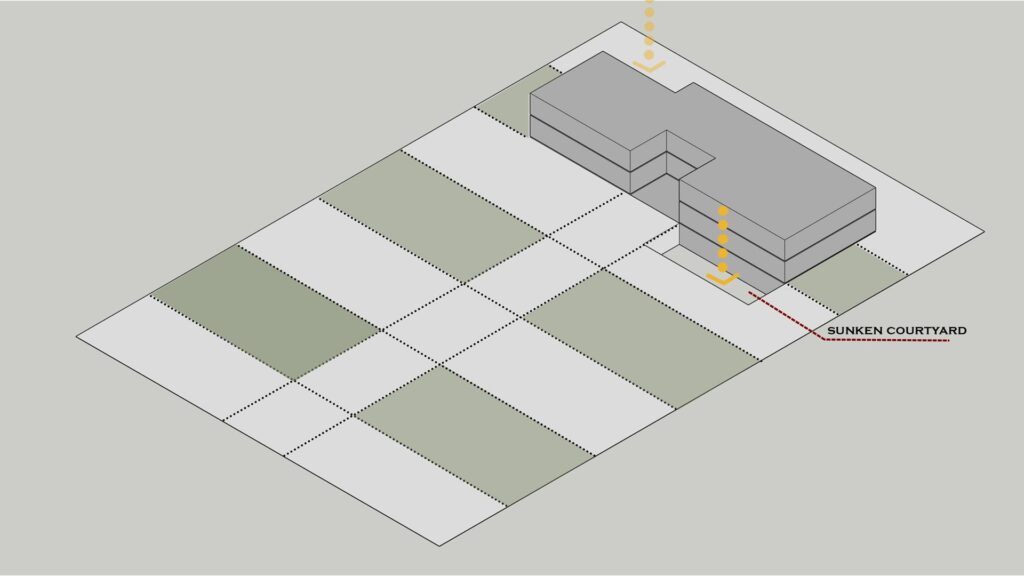
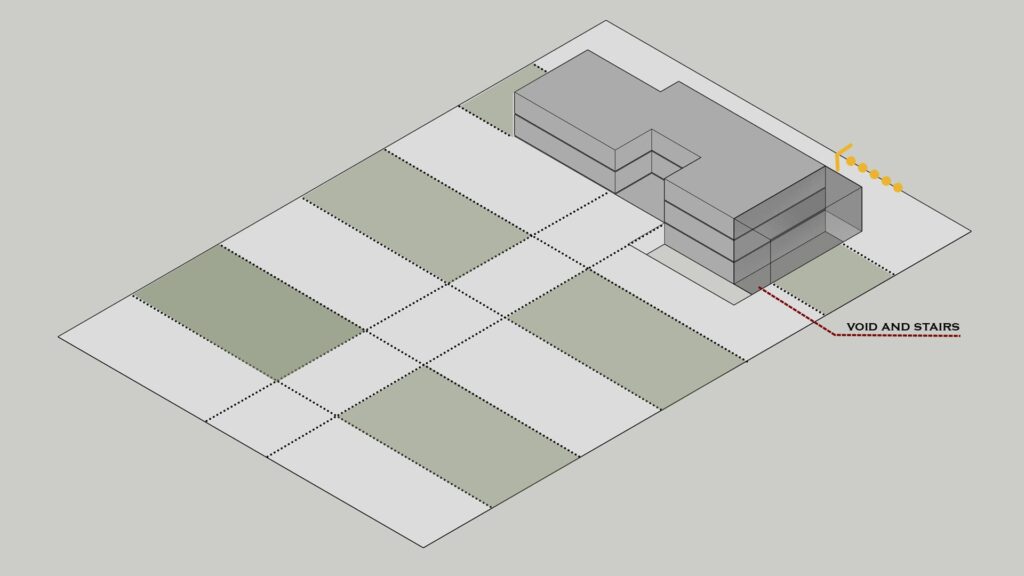
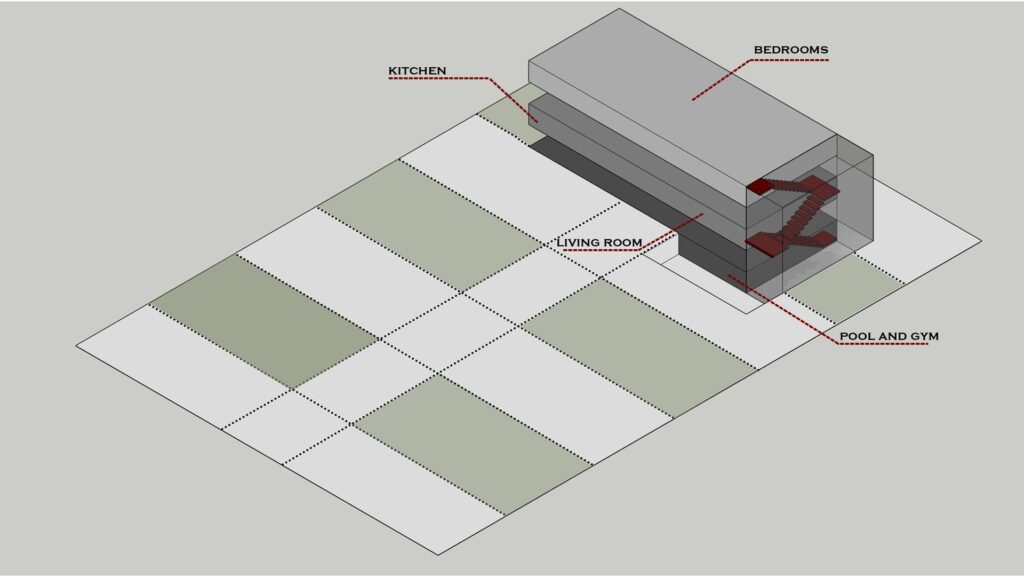
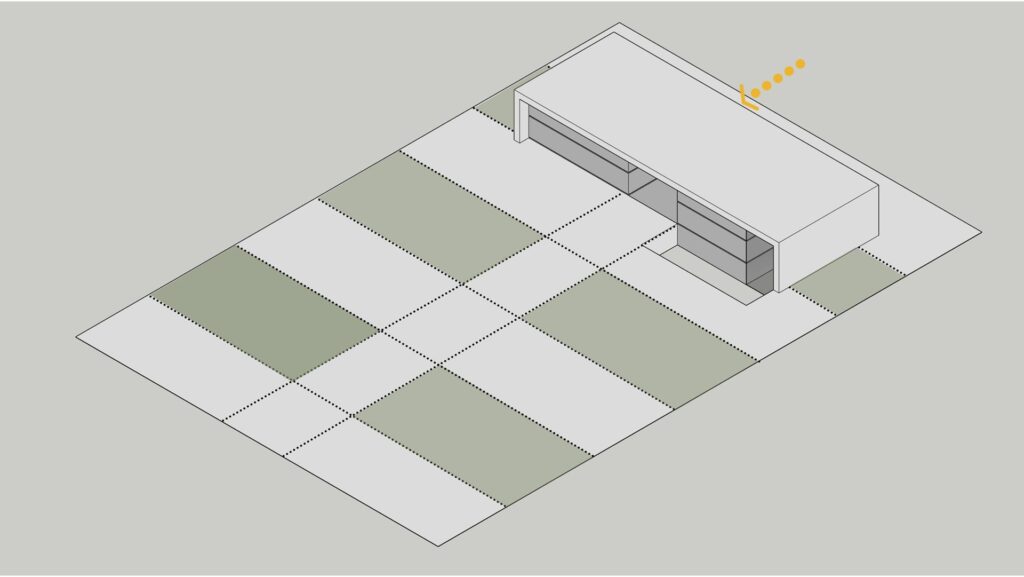
To optimize light control for the underground sports area, part of the landscape is intentionally recessed. This design allows for increased natural light while introducing a private sunken courtyard that enhances both the visual appeal and functionality of the space. Additionally, an overhanging concrete shell on the exterior plays a crucial role in controlling sunlight during the summer months, providing shading and contributing to the building’s energy efficiency.
